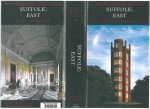The Avenue Theatre Opening – Gippeswyk Hall in Ipswich
Following four years of planning, designing, building and restoring, NJ Architects are delighted to announce the opening of The Avenue Theatre; a 16th century Tudor building which is Grade II listed and located in Gippeswyk Hall’s grounds in Ipswich, Suffolk. Working alongside Charles Curry-Hyde LLP, the building is now used by the not-for-profit, award winning Red Rose Chain Theatre Company.
With financial support from a Heritage Lottery Fund grant, heritage tours, open days, theatre shows and drama workshops all take place here to engage the public and offer the opportunity to learn about the hall’s history.
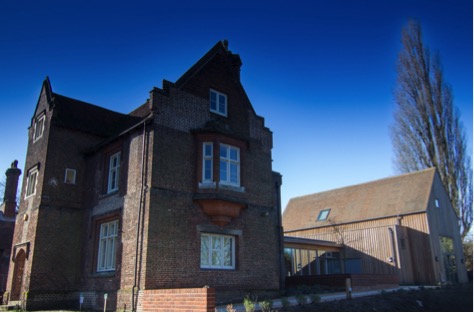
Choosing NJ Architects
In 2010, The Red Rose Chain Theatre Company conducted a nationwide design competition to find the best Architects for the development. With our knowledge of Historic Building Conservation and expertise in community based projects, NJ Architects were seen as an excellent match and we were thrilled to be asked to head the project
Restoration after Demolition
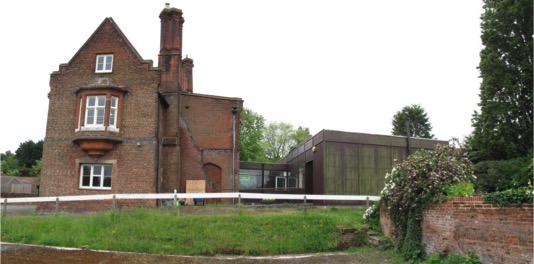
The photo shows a rather unattractive and exhausted annexe (formerly a kitchen) from the 1960’s located at the side of the hall. This was replaced by a fresh, environmentally friendly and sustainable building.
We worked in line with Red Rose Chain’s ethos of adopting a sense of community in everything they do. Their community outreach schemes involve preparing food, cooking and sharing mealtimes, therefore a semi-professional kitchen can now be found in a section of the Victorian lean-to. A new bar exists and the dining room has a brand new look. Following the removal of a Victorian window, a 2nd opening between the main entrance and the dining room was created. This arched window was refurbished and can now be found in the new kitchen.
The Modernised Theatre
A few of the traditional barn features, typical of Suffolk years ago, have been reflected in the building’s design. The foyer and main entrance space links the 2 buildings blending new and old construction. There is a pleasant, outside courtyard boasting plants and a seating area.
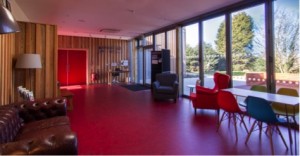 A studio space is attached to the hall but it can run independently which offers versatility. It can also hold theatrical performances to a 120 strong audience. With a distinct colour system to separate out the public and private areas, such a modern, multi-functioning studio displays thorough space planning and includes a green room, changing room, toilets, showers and a prop store.
A studio space is attached to the hall but it can run independently which offers versatility. It can also hold theatrical performances to a 120 strong audience. With a distinct colour system to separate out the public and private areas, such a modern, multi-functioning studio displays thorough space planning and includes a green room, changing room, toilets, showers and a prop store.
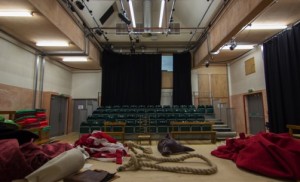 The benefits of taking on heritage projects are inspiring and plentiful. There are physical advancements through re-energising buildings that have been neglected, as well as lowering environmental impacts, attracting new visitors into the community which encourages investment, championing a sense of community and teaching the public about the village, town or city they choose to live in or visit. NJ Architects are proud to have managed this project through to realisation. Enjoy a visit to The Avenue Theatre at Gippeswyk Hall.
The benefits of taking on heritage projects are inspiring and plentiful. There are physical advancements through re-energising buildings that have been neglected, as well as lowering environmental impacts, attracting new visitors into the community which encourages investment, championing a sense of community and teaching the public about the village, town or city they choose to live in or visit. NJ Architects are proud to have managed this project through to realisation. Enjoy a visit to The Avenue Theatre at Gippeswyk Hall.

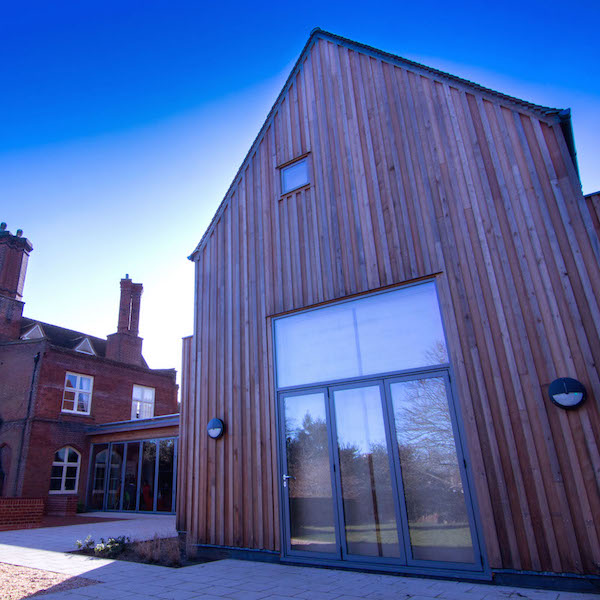
 Bentinck House
Bentinck House

