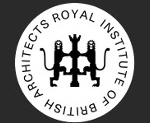Royal Hospital School
This project involved the requirement of a new entrance and facilities to mark the tercentenary of the school. The building needed sensitive adaption of the entrance arcade, in the context of 1930s neo-classical architecture on a grand scale. Reordering of interior spaces was required to provide a foyer, exhibitions, archives, alumni research and a shop. Further works are planned in the near future. NJ Architects have considerable experience, not only realising the vision of our client but also expanding and developing the interior fabric of the building.

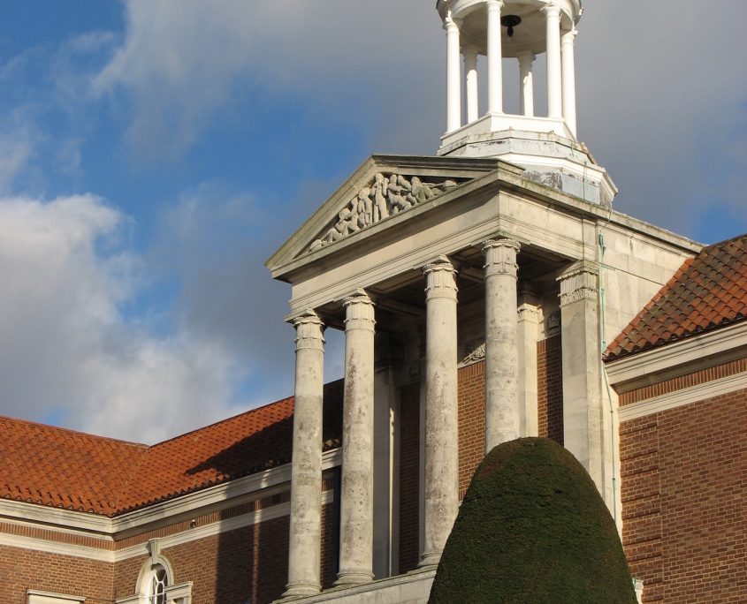
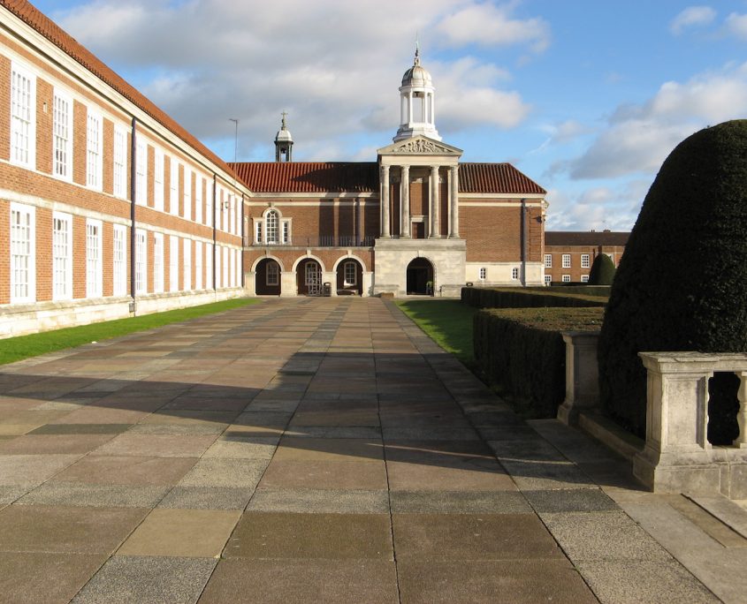
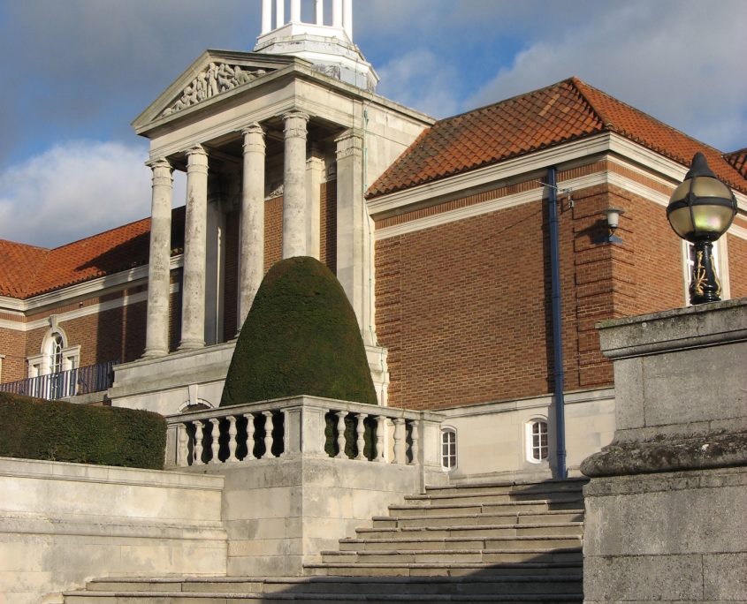
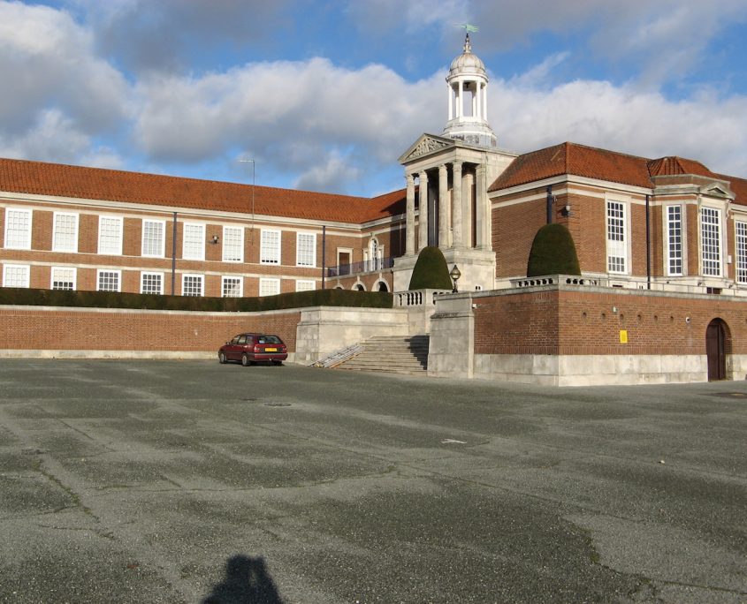
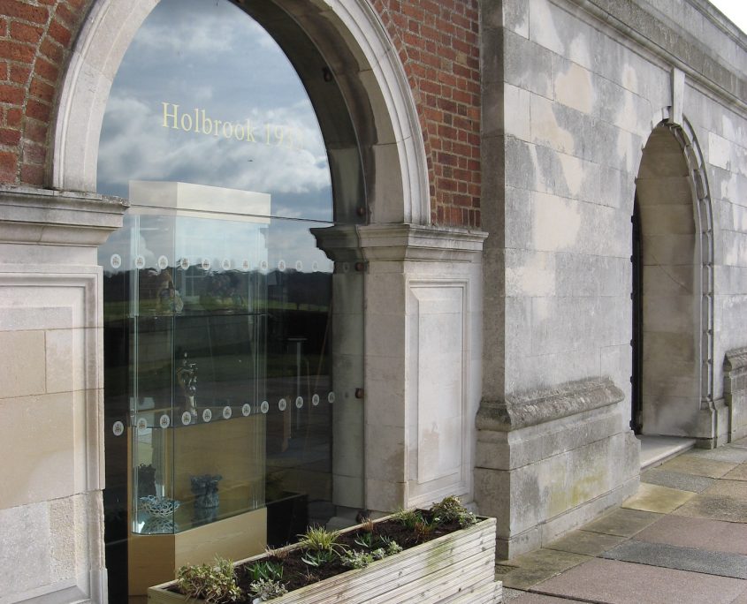
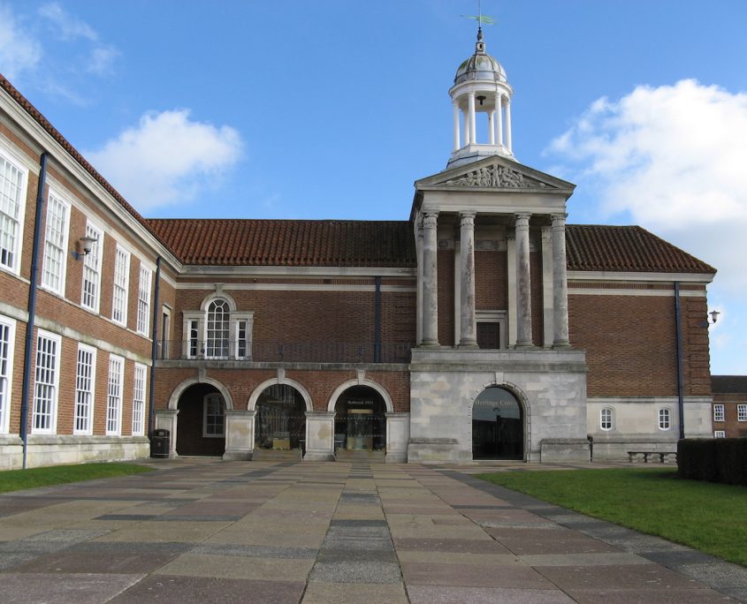
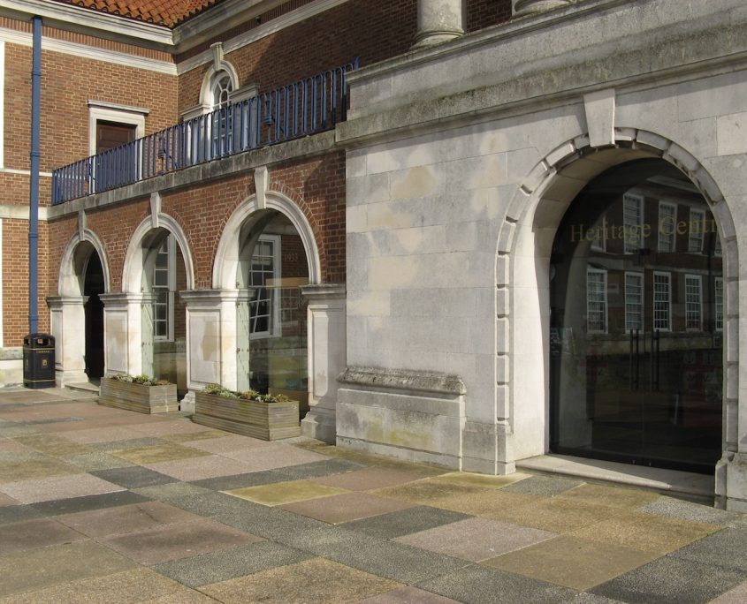
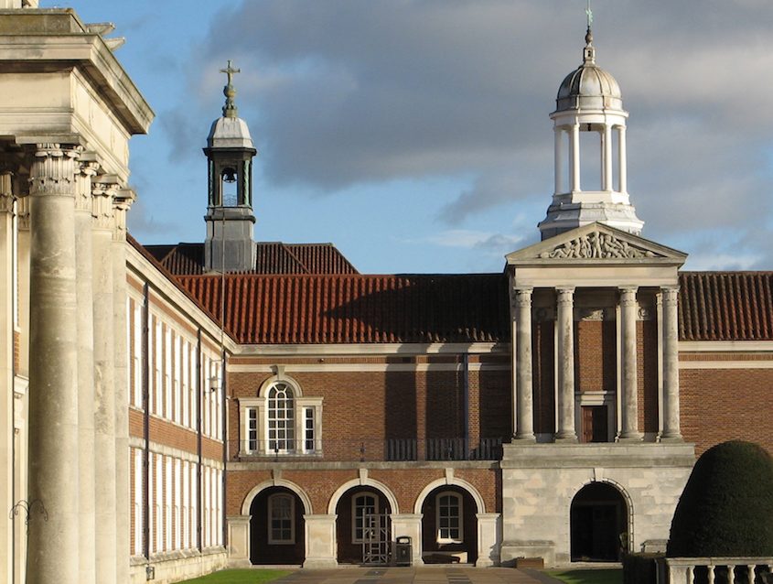
 Bentinck House
Bentinck House
